View a sample of high-profile projects the UPS team has worked on across a range of sectors throughout the Gold Coast region.
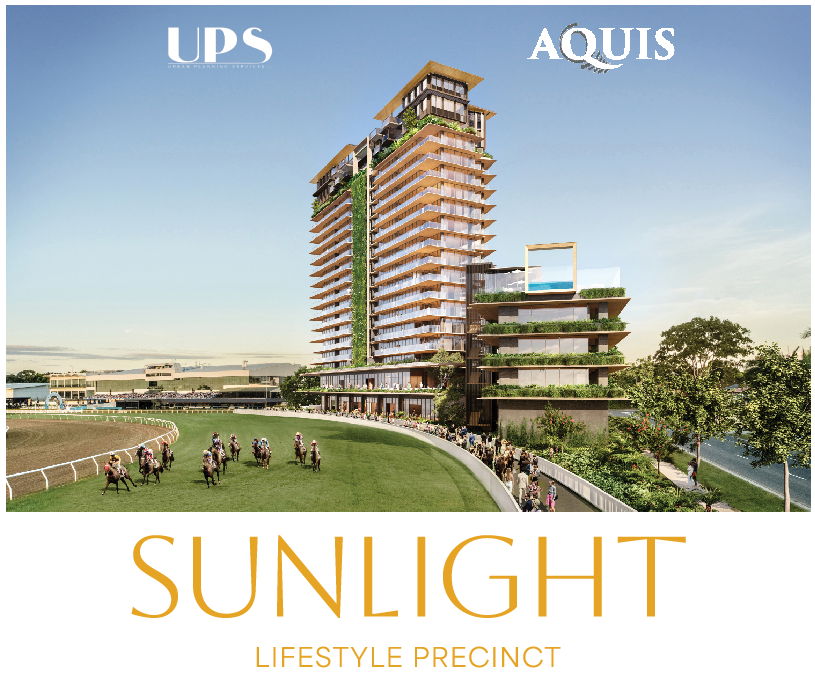
SUNLIGHT Lifestyle Precinct
| Client: | Aquis Australia |
|---|---|
| Location: | Bundall |
| Sector: | High-rise residential / Community / Entertainment |
| Director: | Jason McGrath |
The proposed development offers a unique opportunity to create an exciting sub-tropical, mixed-use precinct within the Gold Coast Turf Club Equine centre.
Sunlight is conceived as a catalytic development within the wider Turf Club precinct and aims to create a unique lifestyle & tourism destination that contributes to the Gold Coast’s economy.
The development celebrates the sub-tropical climate & enviable lifestyle of the Gold Coast by integrating the indoors with the outdoors.
Sunlight comprises three residential towers of 15, 16 & 18-storeys respectively as well as four 3-storey residential buildings and one 4-storey short-stay accommodation building.
A significant Ground Plane & podium features numerous retail and commercial tenancies. A 2-storey basement carpark is provided for resident and short-stay use while two on-grade carparks service the retail and commercial functions.
The buildings are arranged in a way to prioritise the public realm and create a variety high-quality, landscaped sub-precincts connected via a series of pedestrian links that are activated by both retail & amenity.
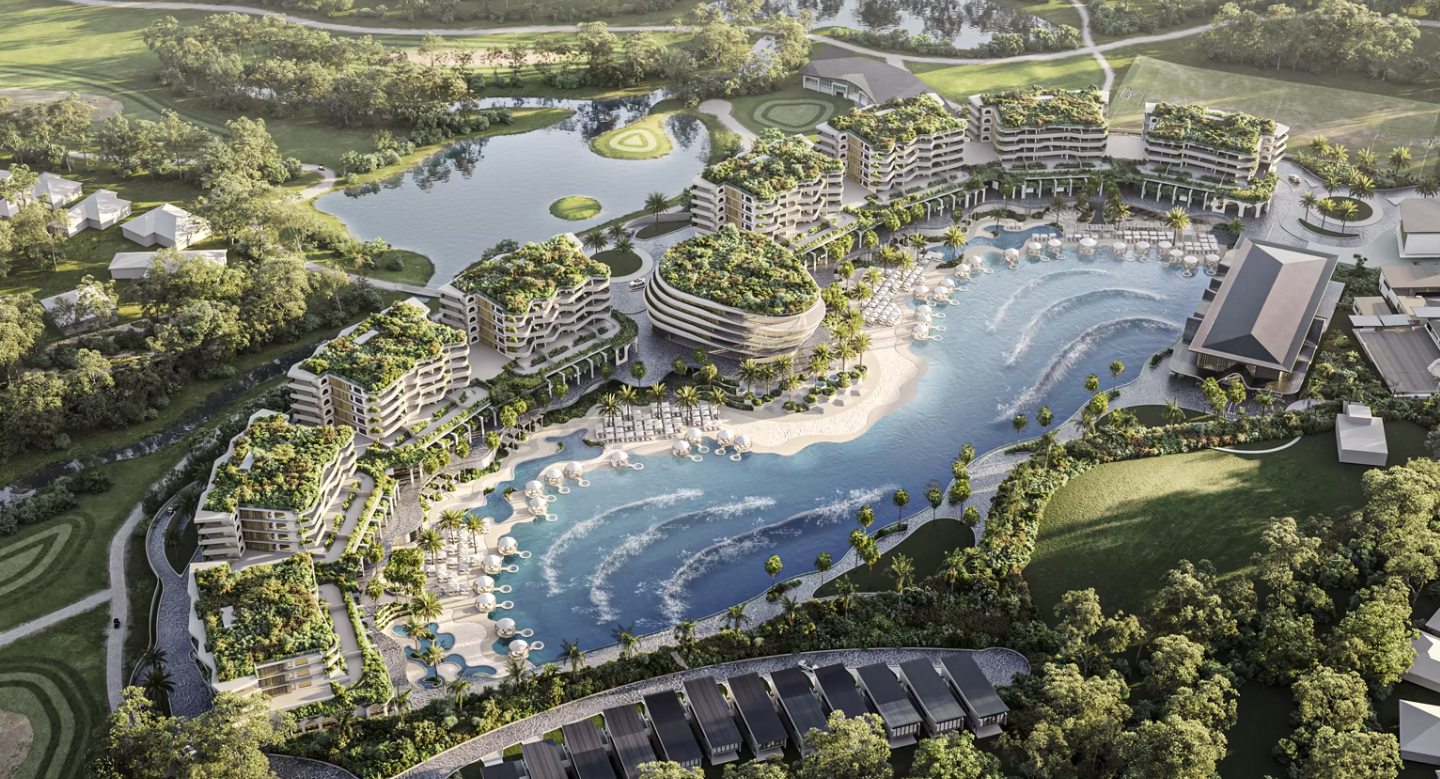
PARKWOOD – THE CLUB
| Client: | THE CLUB - PARKWOOD VILLAGE |
|---|---|
| Location: | PARKWOOD |
| Sector: | COMMUNITY |
| Director: | Michael Nash |
EXCITING NEW DEVELOPMENT
APPROVED – 4 DECEMBER 2023
The Parkwood Golf Course was established in 1987 and has evolved into a sport and recreational development with a range of recreation land uses available to the public that enhance and support the Golf Course activities.
This project will create a unique, mixed-use sport, recreation and health and well-being focused development surrounding the Golf course and Endless Surf Wave Pool that will offer landmark recreational and entertainment activities whilst building upon the existing and previously approved uses to deliver an integrated, resort style precinct with interconnected spaces and uses offering ‘Surf and Turf’ activities within the Parkwood locality.
Project Overview
This proposal includes sixteen new buildings, and modifications to existing buildings, which consist of eight
Residential Apartment & Short-Term Accommodation Buildings, Resort Villas, Pavilion & Brewhouse, Central, Retail and Commercial Tenancies, 120-person Childcare Centre, a Golf Pro Shop and a Wedding Chapel.
The design seeks to create a new Integrated Surf Park Village that enhances and activates the existing Parkwood Village with new food & beverage offerings, office, health & wellbeing facilities, boutique retail outlets and a Brewhouse along with the proposed apartments above. Key design principles are:
• Provide a variety of high-quality offerings to visitors
• Redesigned world class golf course
• Foster an interrelated community that maintains the existing village charm of Parkwood.
• Create a coherent village with an integrated public realm along the edge of the Endless Surf Wave Pool
• Embrace the local natural landscape character of the golf course and bring greenery into the built form
• Activate the Boardwalk around the wave pool with landscaped areas and a series of public breakout spaces
• Create a world-class Brewhouse dining and bar experience
• Create clear and legible sight lines
• Provide clearly defined retail, office and restaurant entry points
• Establish a human-intimate scale through materiality, awnings and landscape elements
• Provide a mix of independent retailers, commercial and health & wellbeing outlets
• Provide natural light to the edges of the apartments
• Provide a consistent shopfront language and signage
• Provide large liveable apartments with large outdoor liveable balcony spaces
• Provide a material palette that portrays the architecture of the Gold Coast
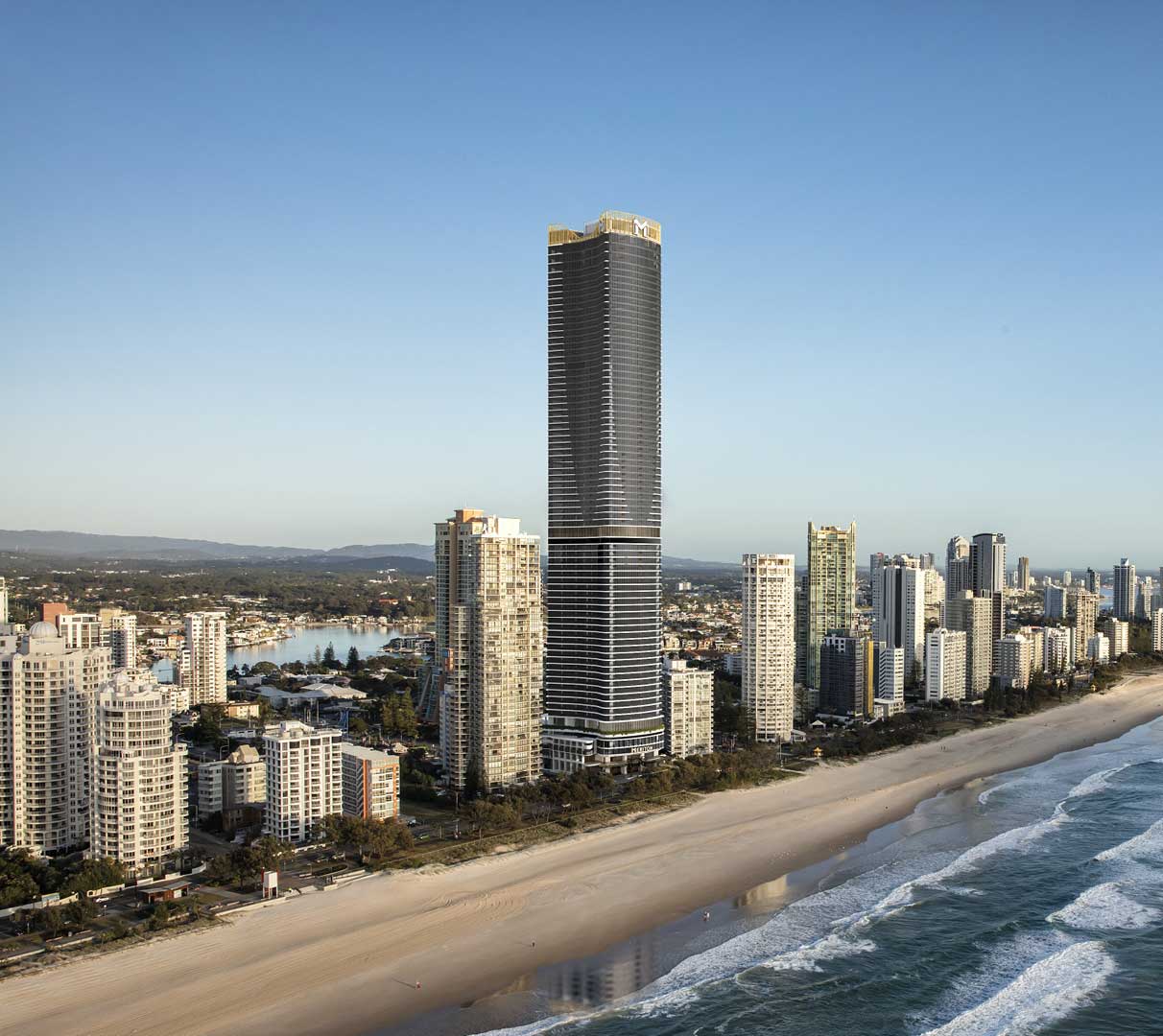
Ocean
| Client: | Meriton |
|---|---|
| Location: | Surfers Paradise |
| Sector: | High-rise residential |
| Director: | Michael Falk |
UPS has worked with ‘High-Rise Harry’ (Harry Oskar Triguboff AO, the Founder and Managing Director of Meriton) for over 16 years, delivering many landmark buildings and master plan developments across the Gold Coast. Ocean is an iconic $450m tower rising 76 levels and once completed will be one of the tallest residential buildings in Queensland.
The development comprises ground-level retail, a 5-level podium with recreational facilities, and 719 units comprising both serviced apartments and permanent residential apartments.
Leveraging nearby light rail infrastructure, Ocean was an ambitious development approval that will inject significant economic activity into Surfers Paradise and make a striking addition to the skyline.
UPS supports Meriton with holistic planning services from concept to completion, covering preliminary due diligence, development approvals, construction permits and plan sealing to allow staged occupation.
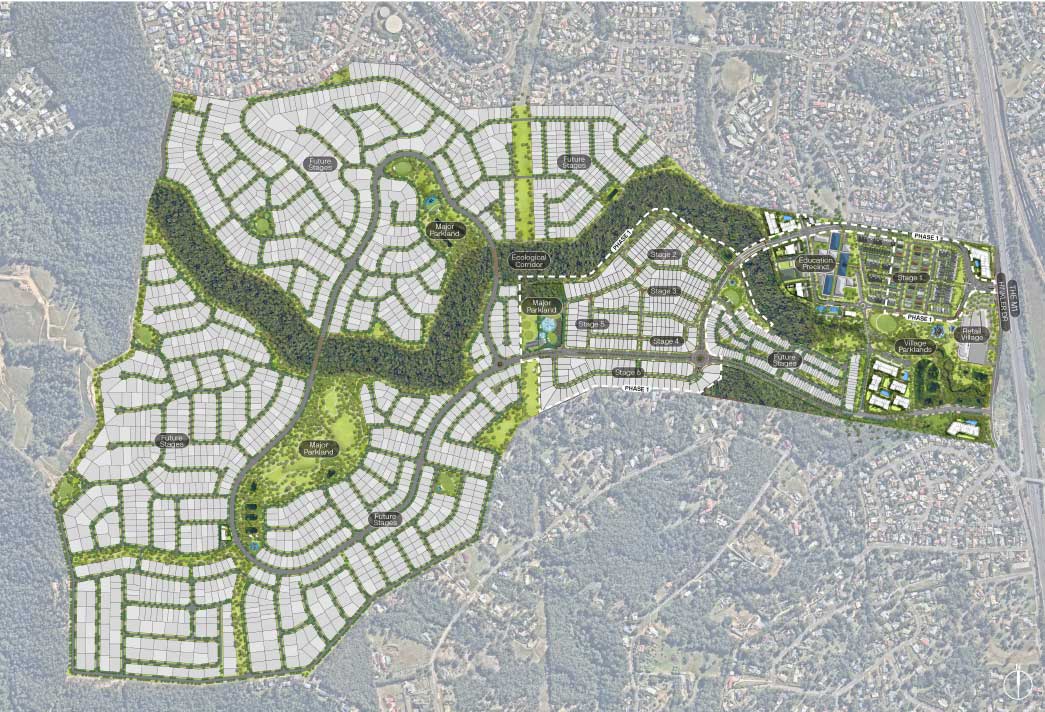
SkyRidge (formerly Pacific View Estate)
| Client: | The Perron Group |
|---|---|
| Location: | Worongary |
| Sector: | Residential land Master Planning and Subdivision |
| Director: | Michael Nash |
SkyRidge is the largest remaining master planned residential community on the Gold Coast, centrally located in Worongary, just south of Nerang. From 2007, the UPS team assisted our client to firstly ensure State Government designation of the site as a Major Development Area under the South East Queensland Regional Plan, and then Ministerial Approval of a site and project-specific master plan and supporting codes.
This approval over the 342-hectare site provides for up to 3,500 dwellings ranging from apartments in the Village Centre through to large residential allotments, arranged around the central environmental corridor with carefully located and designed parks and open spaces. The Village Centre includes allowance for a retail precinct, including a supermarket, up to 15,000m2 of gross floor area.
UPS has since worked with Gold Coast City Council to secure subdivision and construction approvals for Stages 1–6 of the development, including the extensive display village and sales office. Given the shortage of land in the city, the challenge remains for UPS and the SkyRidge team to continually deliver approvals in tight timeframes to keep pace with the burgeoning demand for residential land and homes.
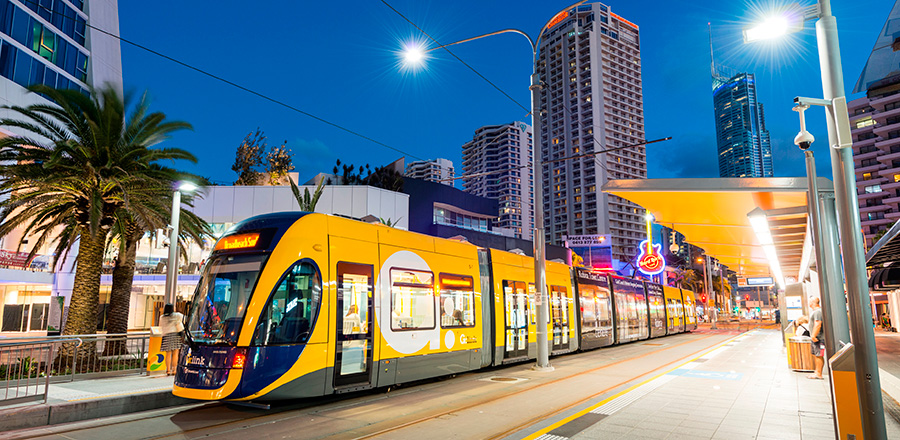
Gold Coast Light Rail Study and Business Case
| Client: | City of Gold Coast |
|---|---|
| Location: | Broadbeach to Coolangatta |
| Sector: | Strategic planning |
| Director: | Michael Nash |
UPS was appointed to conduct a strategic planning review of the light rail corridor south from Broadbeach to Coolangatta to assist with the preparation of the State Government’s Business Case and associated future planning.
A collaborative approach with Council resulted in a change to the original project scope to ensure an initial focus on the viability of future development opportunities along light rail extension route options. This included recommendations for changes to planning levers, such as building height, residential density and site cover setbacks, and building form matters such as podiums and above-ground car parking to improve viability and support the business case.
This was achieved by building a detailed model that calculated project viability based on a range of factors impacting internal rate of return for properties within the light rail corridor options, and recommending changes to City Plan parameters. This approach reflects UPS’s continual focus on economic and financial considerations, which are important aspects of strategic planning that are often overlooked.
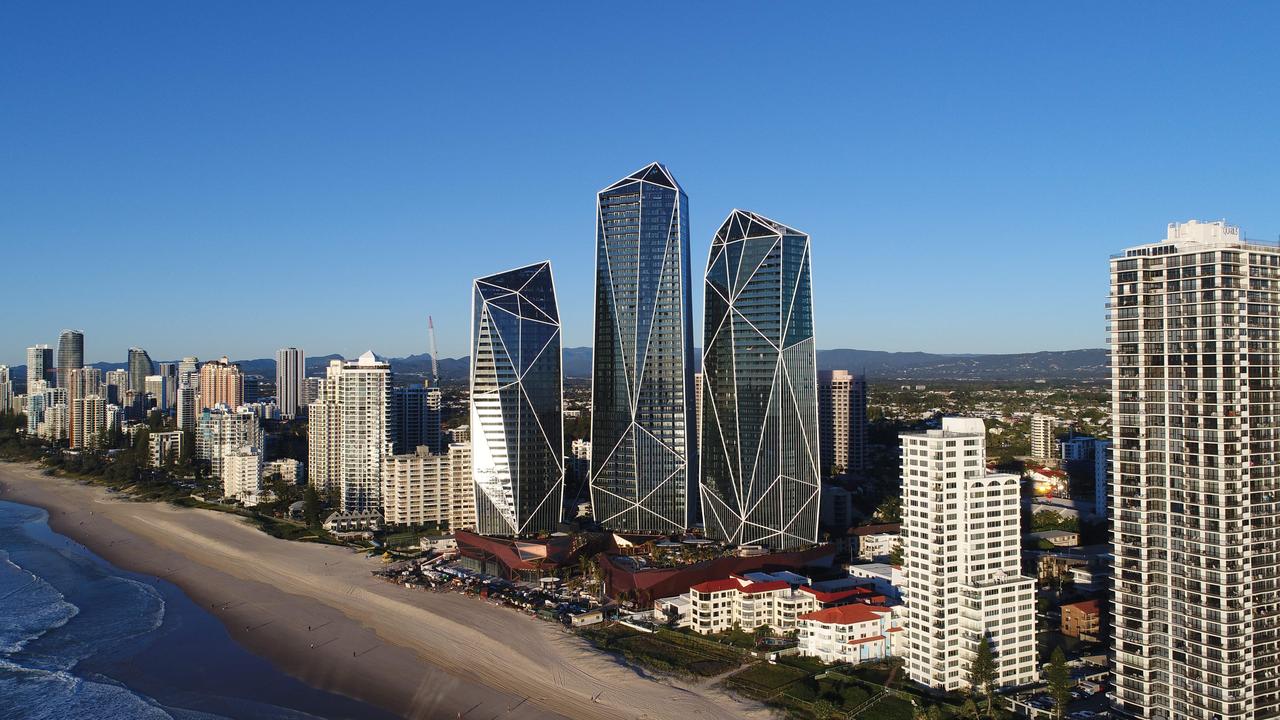
Jewel
| Client: | Ridong |
|---|---|
| Location: | Surfers Paradise |
| Sector: | High-rise residential |
| Director: | Jason McGrath |
This visually striking, 3-tower, mixed-use infill development designed by both USA-based Oppenheim Architecture + Design and local DBI Design is now owned by AW Jewel and will see the city’s first Langham 5-star hotel comprising 169 suites and 170 serviced apartments.
After receiving approval from the City of Gold Coast, the Queensland State Government recognised the development’s economic value and used their ‘call in’ powers to ensure delivery of the approval. Jewel offers multiple podium levels of 5-star hotel facilities, including a range of restaurants and bars, 700m² ballroom, day spa, multifunction rooms, rooftop club lounge, gymnasium, and a wide range of recreational facilities and swimming pools.
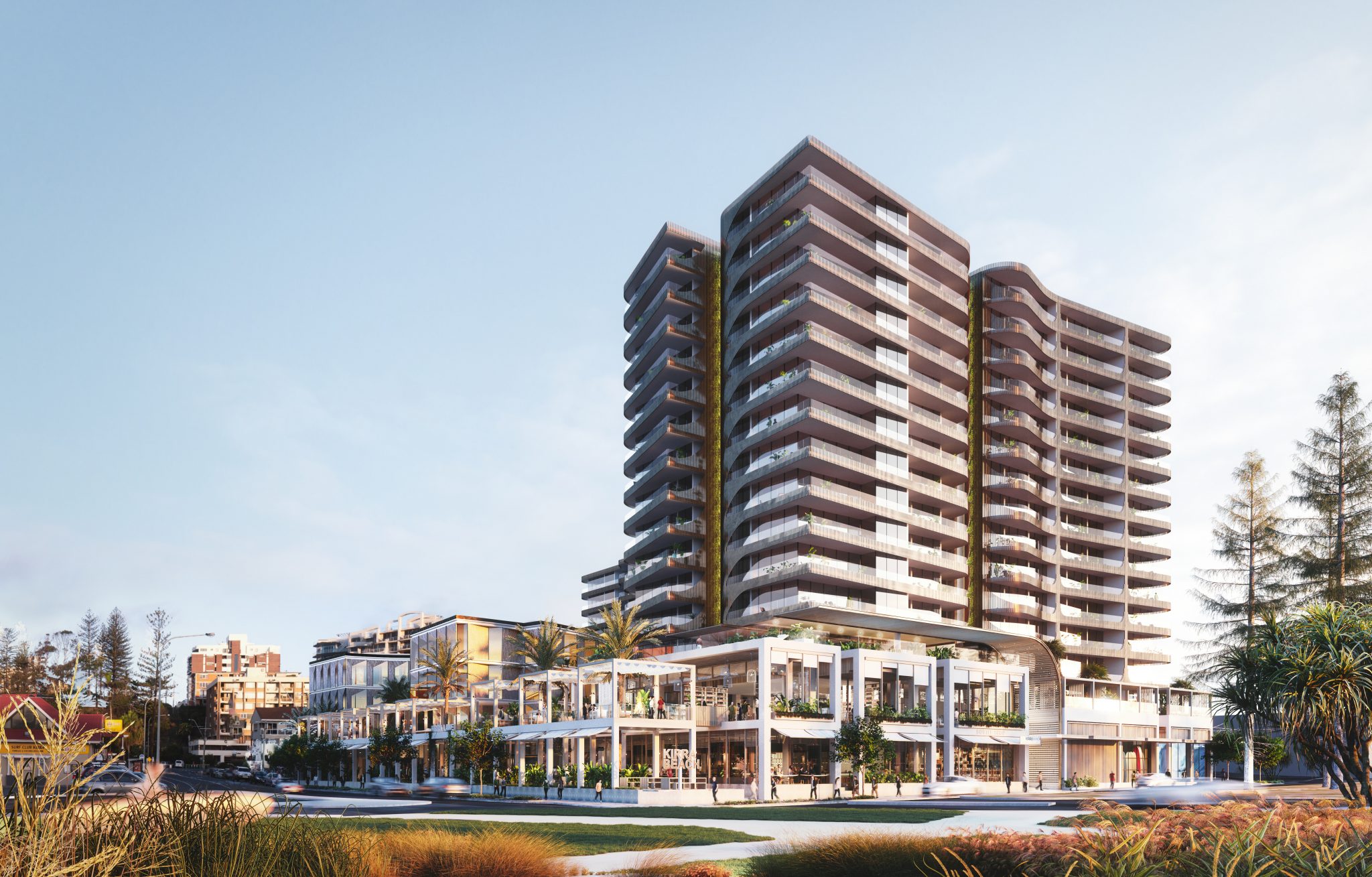
Miles Residences
| Client: | Mr and Mrs Flannery |
|---|---|
| Location: | Kirra |
| Sector: | High-rise residential |
| Director: | Jason McGrath |
UPS worked for the developers of the award-winning Elements of Byron to gain approval for 4 high-rise towers for mixed-use development at the site of the former Kirra Beach Hotel.
Construction has commenced and will deliver a modern beachside development comprising a 5-star hotel, serviced apartments, residential apartments and a new Kirra Beach Pub. With a ground level addressing 3 street frontages, the development is permeated by laneways and includes a new bustling restaurant and high-end retail precinct.
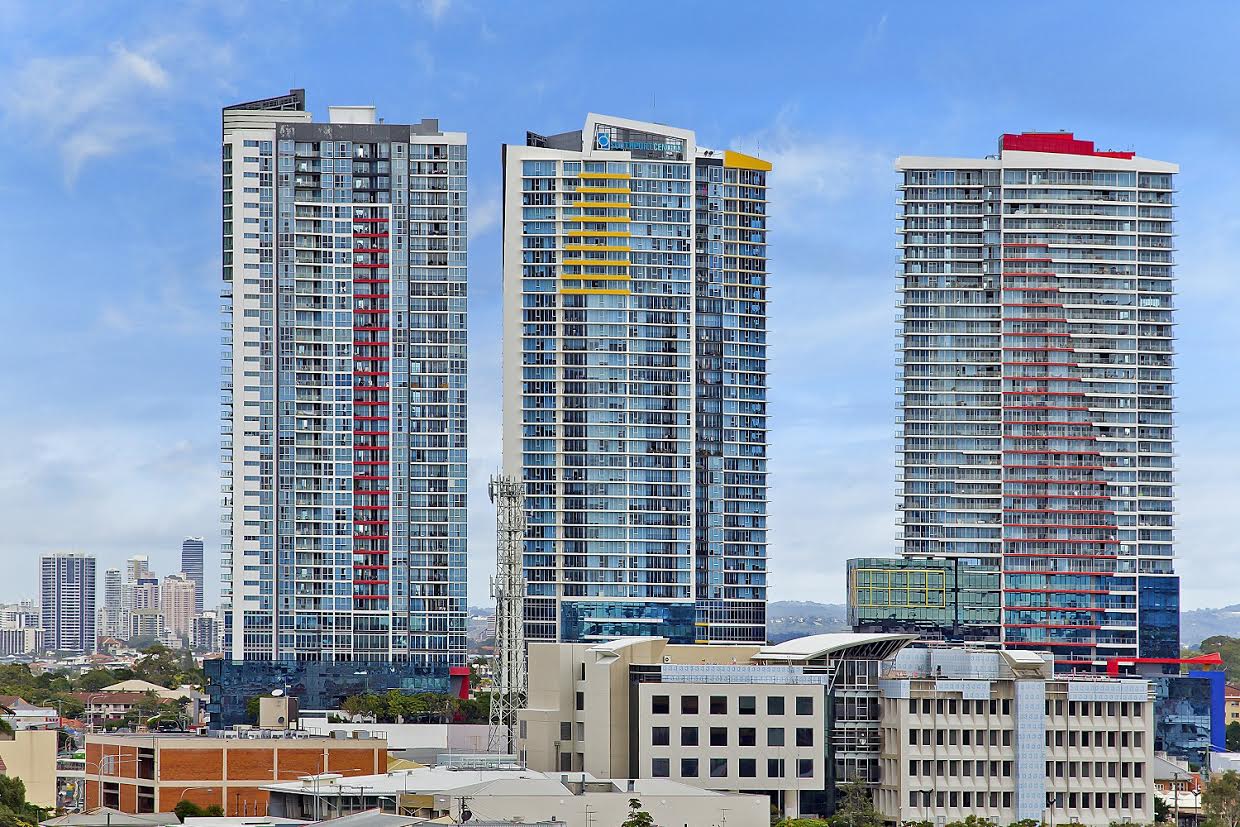
Southport Central
| Client: | Raptis Group |
|---|---|
| Location: | Southport |
| Sector: | High-rise residential |
| Director: | Michael Falk |
Southport Central is a master plan redevelopment of a former school site covering 1.8 hectares in the Southport CBD.
The development was undertaken pursuant to a Preliminary Approval and undertaken in multiple stages comprising 3 x 40 storey high-rise towers with circa 800 residential units, a commercial precinct with 30,000sqm of office floor space, and an integrated shopping precinct with 5,000sqm of retail gross floor area.
The overall development was completed in 2009 after nearly 10 years of continuous construction. It is to date one the largest private sector investments on the Gold Coast (circa $1b), breathing new life and vitality into the CBD. UPS worked hand in glove with the developer, together with an integrated team of designers, services engineers and the builder, to deliver this project.
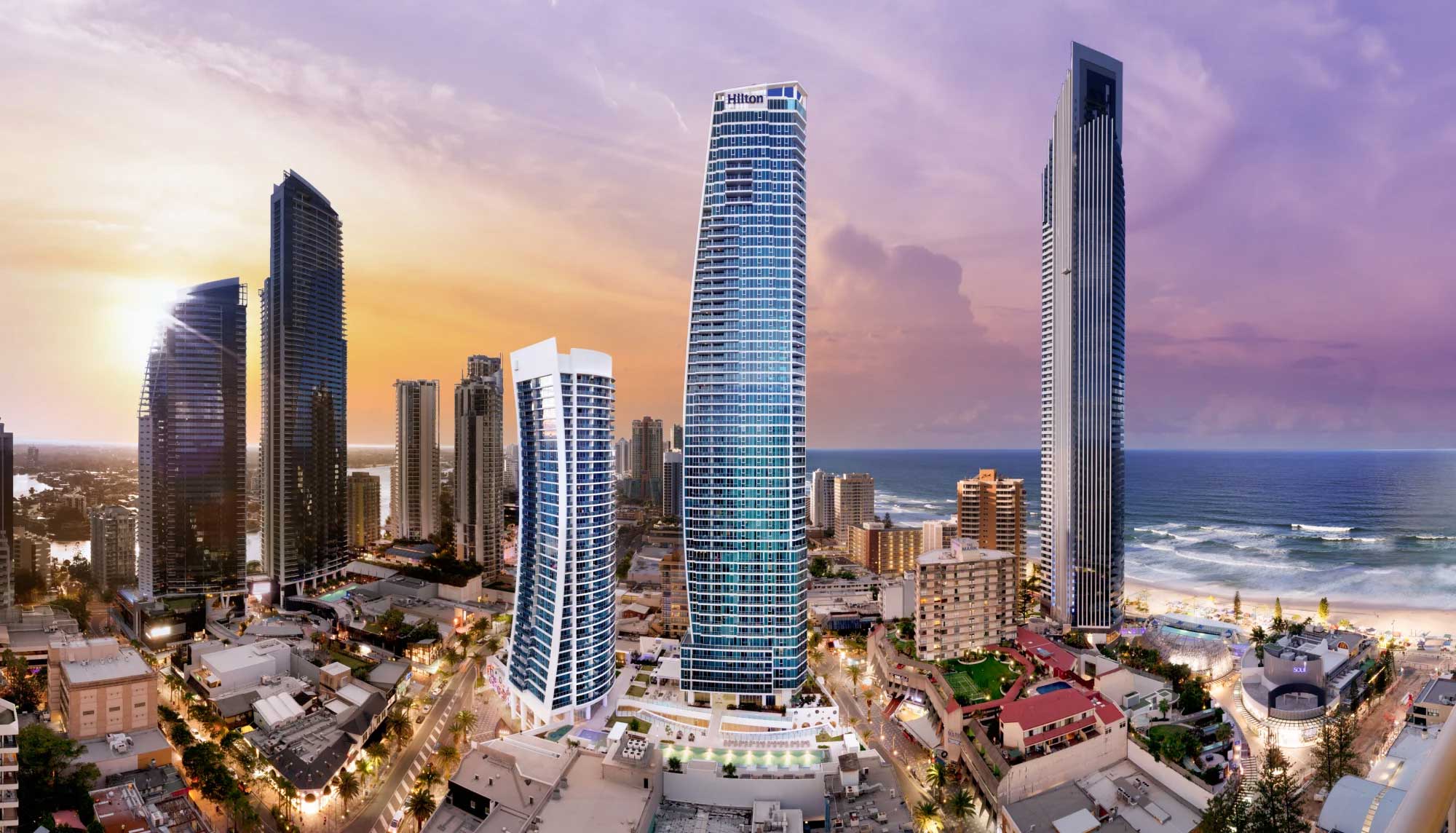
Hilton Hotel and Residences
| Client: | Raptis Group |
|---|---|
| Location: | Surfers Paradise |
| Sector: | High-rise residential |
| Director: | Michael Falk |
Many of Raptis Group’s early landmarks that stud the Gold Coast skyline involved a collaboration with UPS town planning services. This project involved transformation of a brownfield site located in the heart of the city into a world-class residential and retail destination.
The $700m development was undertaken in multiple stages with 2 distinctive towers (32 and 57 storeys) comprising 410 residential apartments and a 169-room hotel.
The towers sit above a 4,500sqm retail precinct that unfolds over 2 levels and a pedestrian plaza at street level that provides connectivity between river and sea – an important planning objective. The project was completed in 2011 working directly for ANZ bank and Multiplex, with whom UPS has strong working relationships.
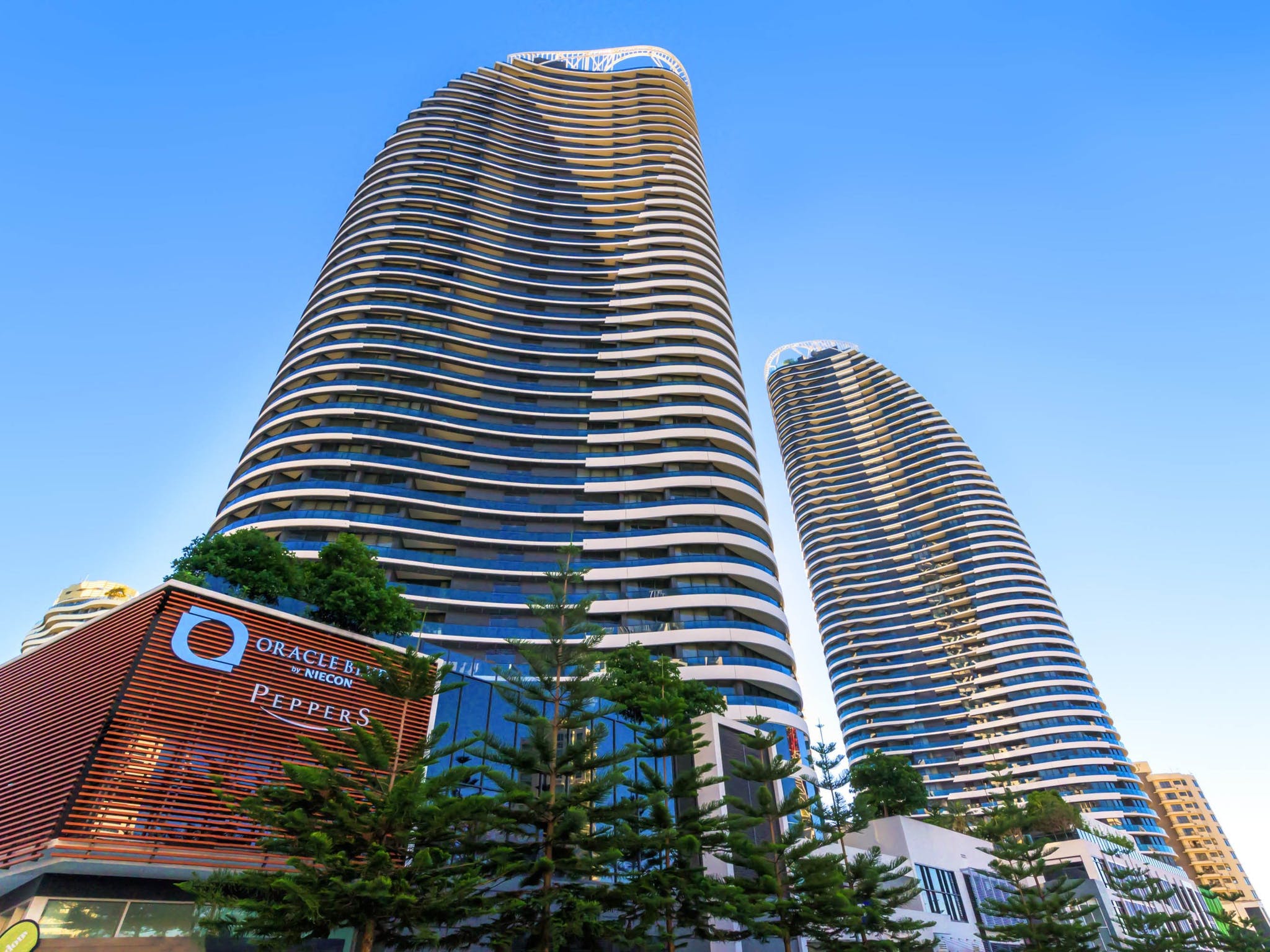
Oracle
| Client: | Niecon Developments |
|---|---|
| Location: | Broadbeach |
| Sector: | High-rise residential |
| Director: | Jason McGrath |
UPS has worked for Niecon for over 15 years, seeing numerous landmark residential high-rise towers delivered across the Gold Coast, from Aqua in the north to Nirvana and Reflections (Tower Numbers 1 & 2) in the south of the city.
Niecon’s most ambitious development, Oracle in Broadbeach, is well recognised for being a model mixed-use infill development, with its private road and laneways creating a bustling restaurant and high-end retail ground level, podium of offices and residential facilities, and 2 high-rise towers, one of which includes Peppers Broadbeach.
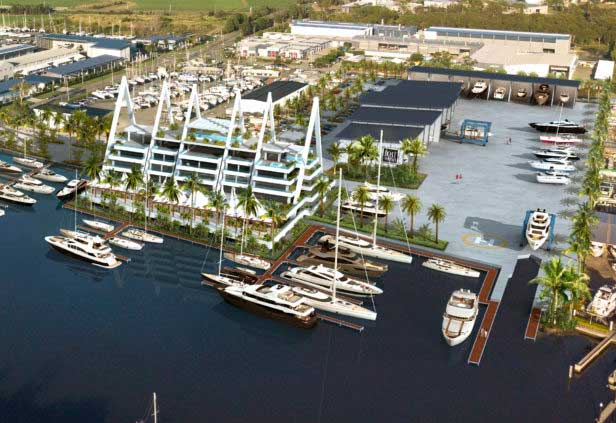
The Boat Works North
| Client: | The Longhurst Family |
|---|---|
| Location: | Coomera |
| Sector: | Industrial development |
| Director: | Michael Nash |
The Boat Works is the preeminent superyacht facility in the Southern Hemisphere, located at Coomera in the Gold Coast Marine Precinct. As the lead consultant, UPS managed a multidisciplinary project team that secured a range of development approvals to establish the facility within significant time constraints.
The project required approvals to allow for the creation of marinas along the site’s entire 200m Coomera River frontage, including a 30m excavation of the riverbank to balance flood impacts, and the creation of state-of-the-art superyacht maintenance buildings of a scale that caters for all but the largest superyachts plying international waters.
The centrepiece of the development is the superyacht slipway and VIP arrival lounge, which allows superyacht owners and crew to disembark their craft via a skybridge (similar to those at airports) using a 350 tonne shiplift. This unique development required a specific, tailored approach to resolve a range of environmental and development issues with both State Government agencies and City of Gold Coast to secure the necessary approvals.
